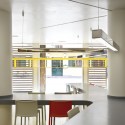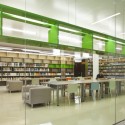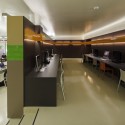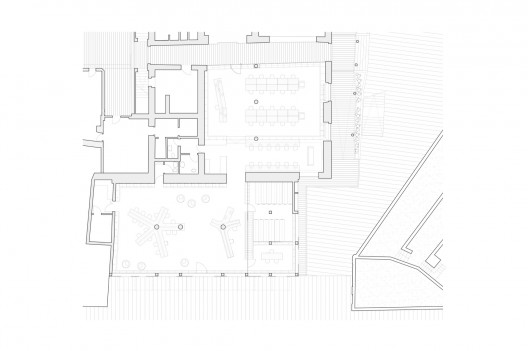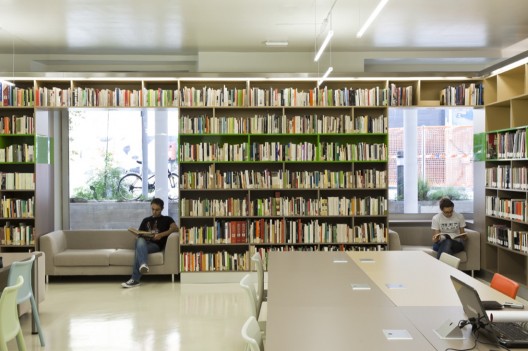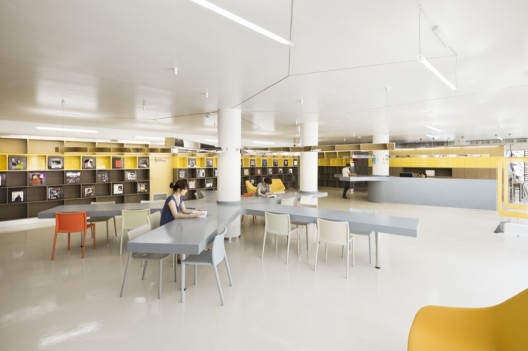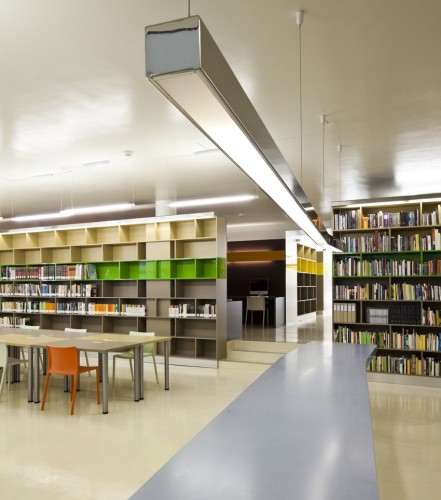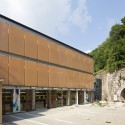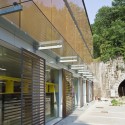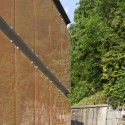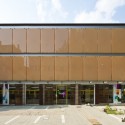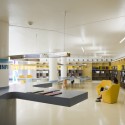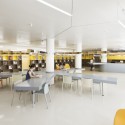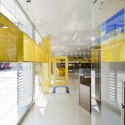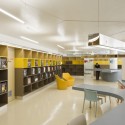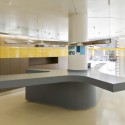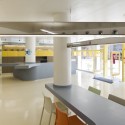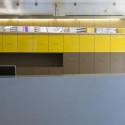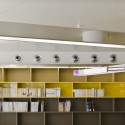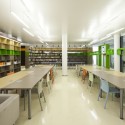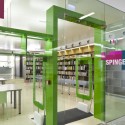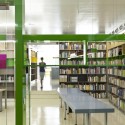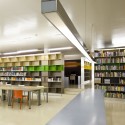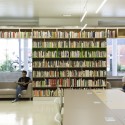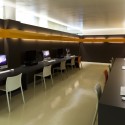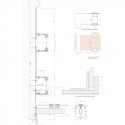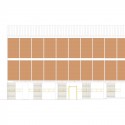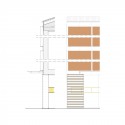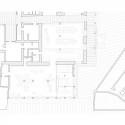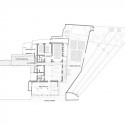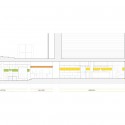
Increasingly, carbon emission issues will need to be addressed at a very large, even regional and urban, scale to offset a downward spiral. And nowhere is this more pressing than in parts of rapidly-developing China. London Metropolitan University’s Unit 8, led by CHORA (Raoul Bunschoten) and Tomaz Pipan is exploring just such an initiative in a studio titled “Urban Incubators.” They write that “Energy is the city’s new design force.” Unit 8 investigated this by inviting students to develop a energy map of an area of Xiamen, documenting it as a “cohabitation of processes.” Index maps and scenario-modeling, techniques and methods well demonstrated in much of CHORA’s work, provides a catalyst for a prototypical urban approach. Each proposal was held accountable to 4 criteria: branding, earth (site prototype), flow (processes and exchanges), and incorporation (development strategy). The scale of thinking is powerful and ambitious.
There are many fantastic provocative projects that emerged from the studio – though we thought to only highlight a few here, as the website itself is very effective. Proposals range in terms of implementability, scale, and degrees of publicness. Below is Patrick Fryer’s “Peri-Urban Aquaponic Infrastructure.” This project strategically inserts a vein-like network organization of agriculture in a site of expanding industrial lands. Aquaponic greenhouses form the primary agent in site, with a complementary matrix of composting and other ground-based agro-processes. The center spine is host to an intensive nutrient flow system, integrating the greenhouses. Intermittently strung along the spine are public programs including housing and schools.
Another provocative project is “Algal Economies” by Tom Down. This project recognized that much of China’s “urban villages” have limited access to land and have struggled to find agency other than as a overcrowded hub for transient populations. Instead, this proposal offers biofuel, specifically algae harvesting, as a new economy for the residents. Scaffolding-like structured farms are integrated into the village architecture in semi-public and semi-private spaces, such as roofs, patios, and courtyards. Banks of algae production line these structures, offering a new produce for the new city: renewable energy.
A third project is “Bamboo Components” by Benjamin Walton. This proposal capitalizes on the wasted land that has emerged through the combination of rapid development and land ownership laws of Xiamen. These sites are then tested for intense bamboo farming. Bamboo is harvested for engineered timber construction in newly constructed production towers.
"



























